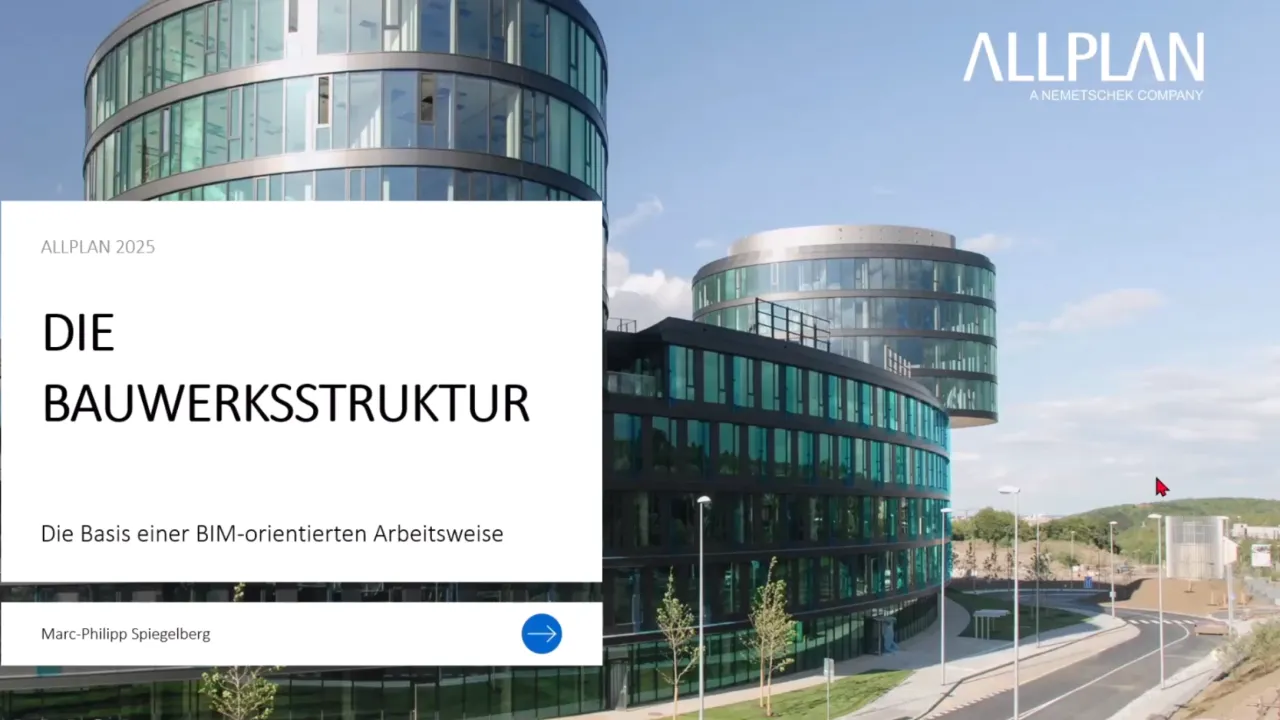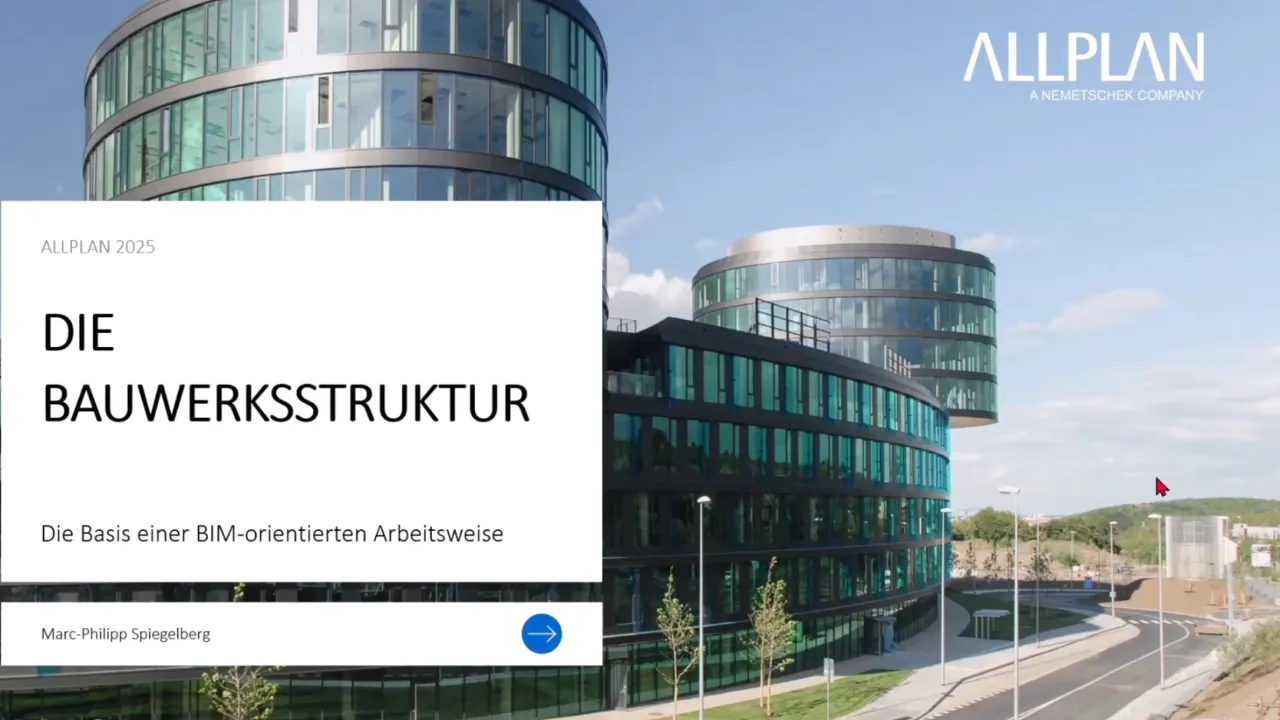

The ALLPLAN building structure – The foundation of a BIM-oriented workflow
Architecture
Information
ALLPLAN expert Marc-Philipp Spiegelberg will show you how to use the building structure in ALLPLAN to create an intelligent 3D building model, thereby laying the foundation for a BIM-oriented workflow.
TOPICS AT A GLANCE:
- Definition of a building structure or plane model with heights
- Selection of drawing files via the building structure
- Modification of the existing building structure and model (e.g., adding new floors, changing heights, etc.)
- Derived objects from the building structure: Creating, modifying, and updating views, sections, and reports
Topics
Design to Build
ALLPLAN Editions for
AECArchitecture
Category
All VideosConstruction Planning
Languages
German
